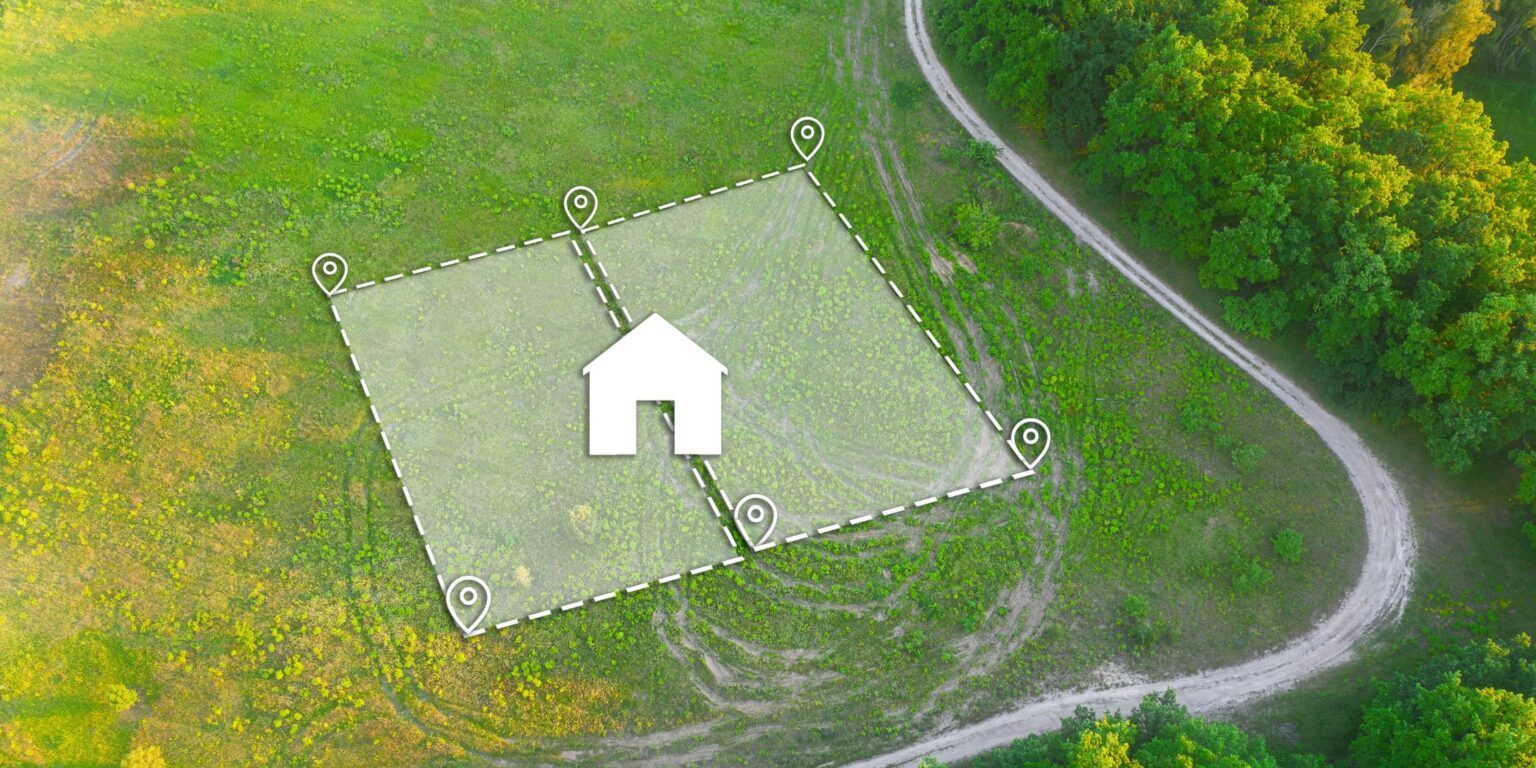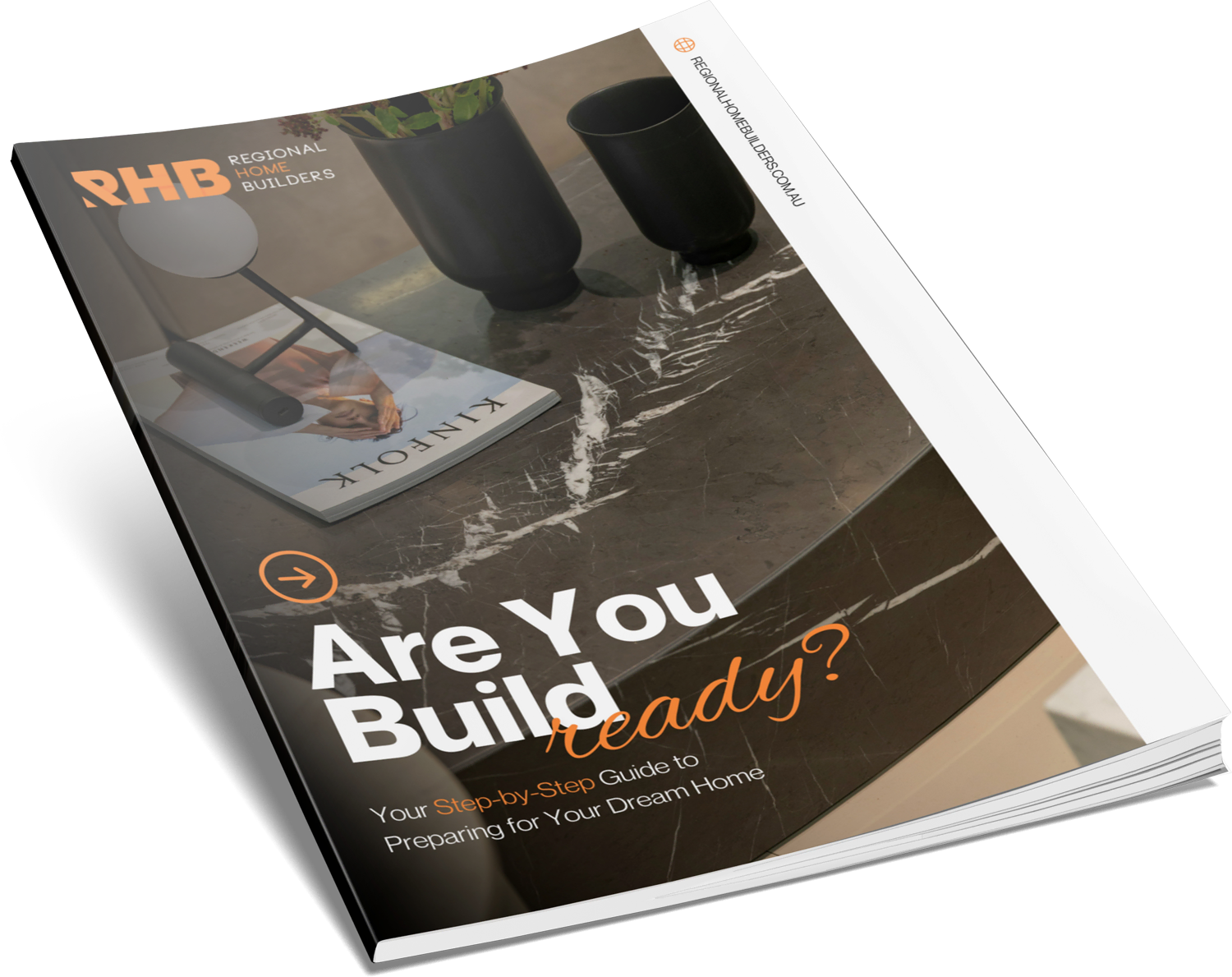On paper, two blocks of land might look identical. Same size. Same price. Same location. But when it comes to building, those two blocks can be worlds apart. One may allow for a smooth and cost-effective build. The other may demand expensive site works, carry restrictions you never considered, and force design compromises you did not expect.
That is why it is so important to understand what makes a block truly suitable for building before you sign a land contract. Once you own it, those challenges and costs are yours to carry.
Let’s look at the most important things you need to check when you are shopping for land.
Slope: The Hidden Cost Beneath Your Feet
Slope is one of the biggest factors in site cost and design flexibility. A flat block generally allows for a straightforward slab and more freedom in choosing your floorplan. A sloping block, on the other hand, can mean excavation, retaining walls, stepped slabs or even split-level construction. These can quickly add tens of thousands to your budget.
We have seen buyers fall in love with a “slightly sloped” block only to discover after purchase that the fall was closer to two metres. By the time site works and retaining were factored in, an extra $25,000 had to be allowed for before construction could even begin. This is why slope should never be judged by eye alone. Understanding the fall of the land upfront will save you from some very unwelcome surprises later.
Soil Type: Which ones are Suitable for Building?
The soil beneath your block dictates what kind of foundation your home will need. While you cannot see it at inspection, it is one of the most important factors to understand.
Clay soils can move when they shrink and swell with moisture changes. That movement has to be accounted for in slab design, often requiring deeper footings or additional reinforcement. Soft fill might not be stable enough to support a slab, meaning it has to be replaced or strengthened. Rock under the surface means slower excavation, specialised machinery and higher costs.
We have seen soil classifications add anywhere from ten to forty thousand dollars to a project. It is not something you can avoid or work around. The ground is what it is, and your foundations have to be designed to suit. If you are buying in an estate, ask if soil reports are available from nearby lots to get a sense of what you might be dealing with.
Orientation: Comfort, Energy and Liveability
The way your block is positioned in relation to the sun has a lasting effect on your comfort and running costs. A block that allows north-facing living areas will be naturally warmer in winter, cooler in summer and cheaper to run over the long term. Outdoor areas will be more enjoyable if they get the right balance of sun and shade.
A poorly oriented block can still work, but it often means higher reliance on heating, cooling or shading to make the home comfortable. We have seen two homes in the same estate where orientation made all the difference. One family enjoyed bright, energy-efficient living areas all year round. The other had to invest in glazing upgrades and additional cooling because their backyard faced west and copped the afternoon heat.
When you are buying land, think about where the sun will be at different times of day, and how that will affect the spaces you will use most.
Overlays, Easements and Setbacks: The Rules You Cannot Escape
Every block comes with rules, but some rules bite harder than others. Easements are sections of land where services run underground, and you cannot build over them. They reduce the usable area of your block. Overlays are council-imposed conditions such as bushfire zones, flood areas or heritage controls. These can dictate the materials you must use, the floor level of your home, or even the landscaping around it. Setbacks define how far from the boundary your home must sit, which can significantly shrink your buildable area on smaller lots.
One block we came across carried a bushfire overlay that pushed it into a higher BAL rating. That alone added over $20,000 in upgraded materials and compliance costs. These restrictions are not optional, and they can have a major impact on design and budget. Always check the section 32 and council information to understand exactly what applies to the block you are considering.
Estate Guidelines: The Silent Influencer
If you are buying in a new estate, you will almost certainly have to comply with developer guidelines. These are rules designed to keep the streetscape consistent, but they often come with added costs.
Guidelines may require certain facade styles, roofing materials, garage placement, driveway finishes or even completed landscaping before handover. What might sound like small details at first can quickly add up. We worked with one client who wanted a simple, modern front elevation. Their estate required a pitched roof, feature cladding and landscaping to be installed before they moved in, adding more than $15,000 they had not accounted for.
Guidelines are not negotiable, so always ask for them upfront before you make a decision on the block.
Access: The Practical Challenge Few Think About
When you picture your new home, you probably think about the front facade or backyard entertaining area. What most people do not think about is how machinery, trades and deliveries will actually access the site during construction.
Narrow streets, steep driveways, rear-loaded laneways or large trees can all make access difficult. And when access is difficult, costs go up. Smaller trucks, manual unloading or even traffic management might be required just to keep the project moving. One block we built on required concrete to be pumped from the front street because trucks could not reach the site, adding $8,000 to the final build.
Before you buy, stand back and think practically about how easy or hard it will be to get materials and machinery in and out of the block.
Shape: Not Every Block Is a Rectangle
Unusual shapes are becoming more common as land availability changes. Narrow frontages or triangular blocks can look challenging, but they are not necessarily a bad thing. What they do require is smart, custom design.
A rectangular block usually gives you more flexibility with standard floorplans. A triangular or irregular shape may limit the off-the-shelf options, but with the right design, it can become a standout home. One of our most unique projects came from a corner block that looked awkward at first glance but allowed for a creative floorplan that maximised space and street presence.
If you are buying land with an unusual shape, be ready for a custom approach.
Final Word
Not all blocks are equal. Two blocks of the same size, price and location can produce completely different building experiences. Slope, soil type, orientation, overlays, easements, setbacks, access and shape all have the power to affect your design options, your approval process and your build costs.
Once you purchase land, those conditions become your responsibility. That is why it is so important to understand them upfront. Ask questions, read the documents carefully and never assume that one block is the same as another.
The more informed you are about what makes land suitable for building, the better prepared you will be for the next step, creating a home that works with your block, your budget and your lifestyle.
Explore the story of Regional Home Builders. Regional Home Builders is a proud member of APB and MBA.



